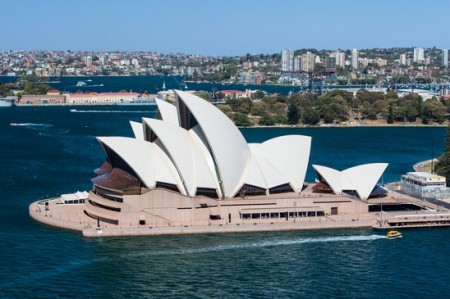Sydney Opera House is a work of genius of late modern architecture. It is admired internationally and proudly treasured by the people of Australia. Sydney Opera House was inscribed in the World Heritage List in June 2007: “Sydney Opera House is a great architectural work of the 20th century.
It represents multiple strands of creativity, both in architectural form and structural design, a great urban sculpture carefully set in a remarkable waterscape and a world famous iconic building.” The two main halls are arranged side by side, with their long axes, slightly inclined from each other, generally running north-south.
The auditoria face south, away from the harbour with the stages located between the audience and the city. The Forecourt is a vast open space from which people ascend the stairs to the podium.
The Monumental Steps, which lead up from the Forecourt to the two main performance venues, are a great ceremonial stairway nearly 100 meters wide. The history surrounding the design and construction of the building became as controversial as its design.
In 1956 the NSW Government called an open-ended international design competition and appointed an independent jury. The competition brief provided broad specifications to attract the best design talent in the world; it did not specify design parameters or set a cost limit.
The main requirement of the competition brief was a design for two performance halls, one for opera and one for symphony concerts.
Though its name suggests a single venue, the project comprises multiple performance venues which together are among the busiest performing arts centres in the world hosting over 1,500 performances each year attended by some 1.2 million people.
The venues produce and present a wide range of in-house productions and accommodate numerous performing arts companies, including four key resident companies: Opera Australia, The Australian Ballet, the Sydney Theatre Company and the Sydney Symphony Orchestra.
Although the roof structures are commonly referred to as “shells” (as in this article), they are precast concrete panels supported by precast concrete ribs, not shells in a strictly structural sense. Though the shells appear uniformly white from a distance, they actually feature a subtle chevron pattern composed of 1,056,006 tiles in two colours: glossy white as well as matte cream.

Sydney, Australia – The Sydney Opera House closeup on a clear spring day on October
From 1957 to 1963, the design team went through at least 12 iterations of the form of the shells trying to find an economically acceptable form (including schemes with parabolas, circular ribs and ellipsoids) before a workable solution was completed.
The design work on the shells involved one of the earliest uses of computers in structural analysis, to understand the complex forces to which the shells would be subjected. The Opera House was formally opened by Elizabeth II, Queen of Australia, on the 20th of October 1973.
A large crowd attended. Utzon was not invited to the ceremony, nor was his name mentioned. In 2004, the first interior space rebuilt to an Utzon design was opened, and renamed “The Utzon Room” in his honour. In April 2007, he proposed a major reconstruction of the Opera Theatre, as it was then known. Utzon died on the 29th of November 2008.